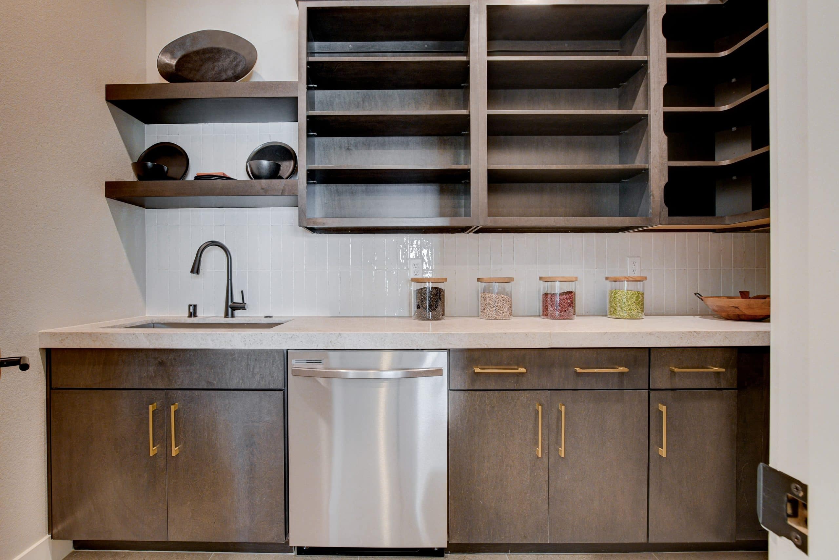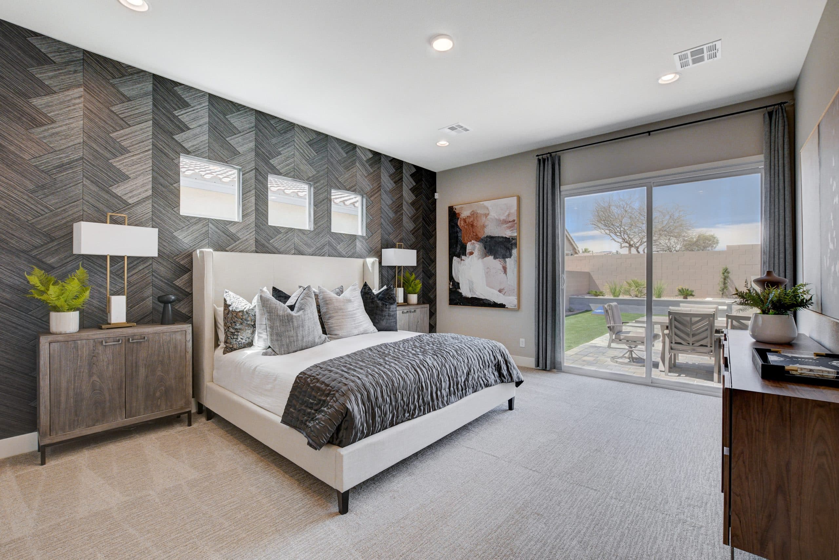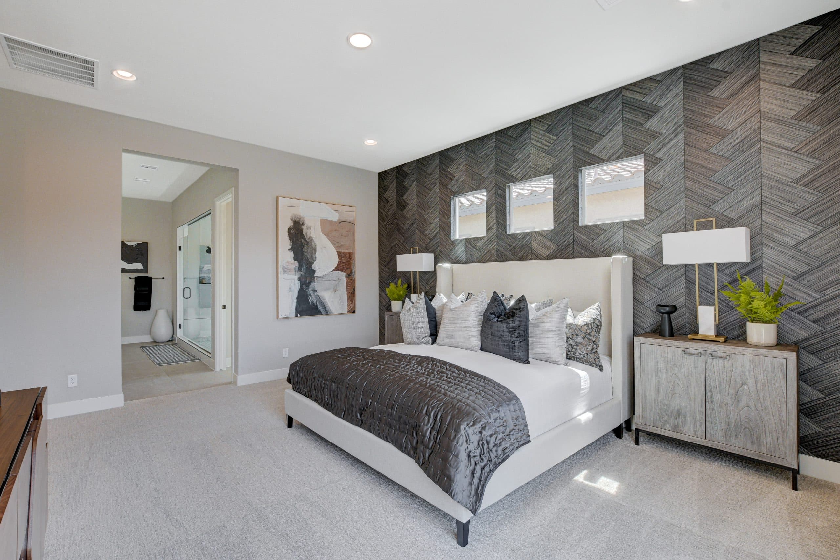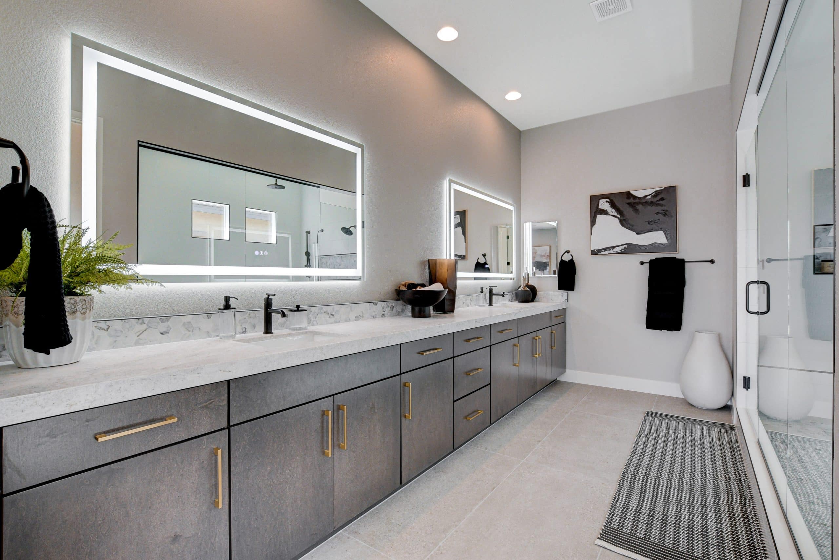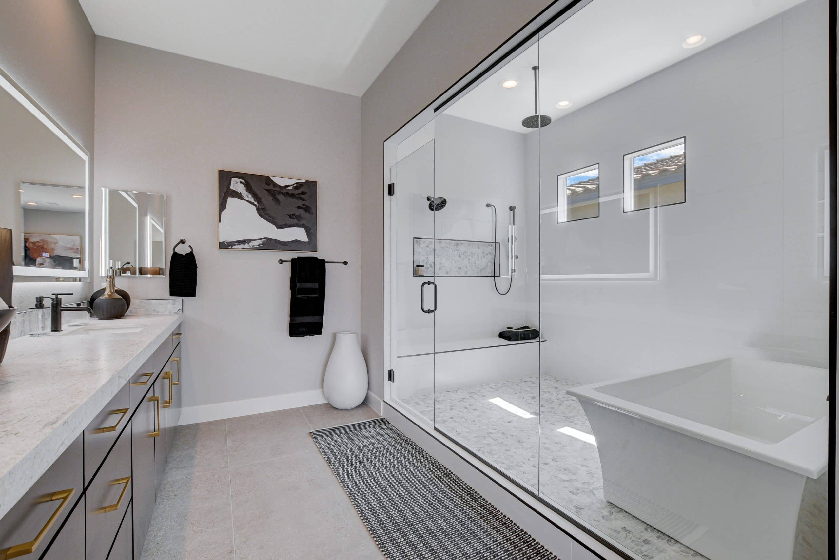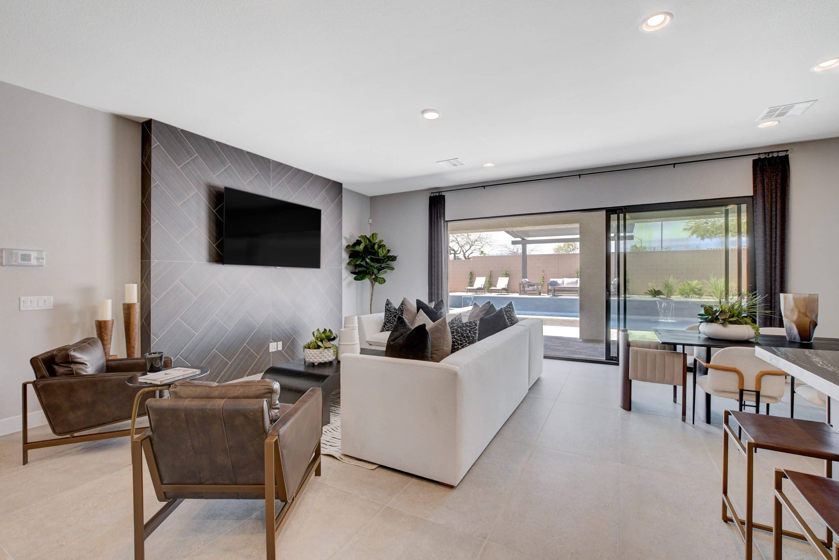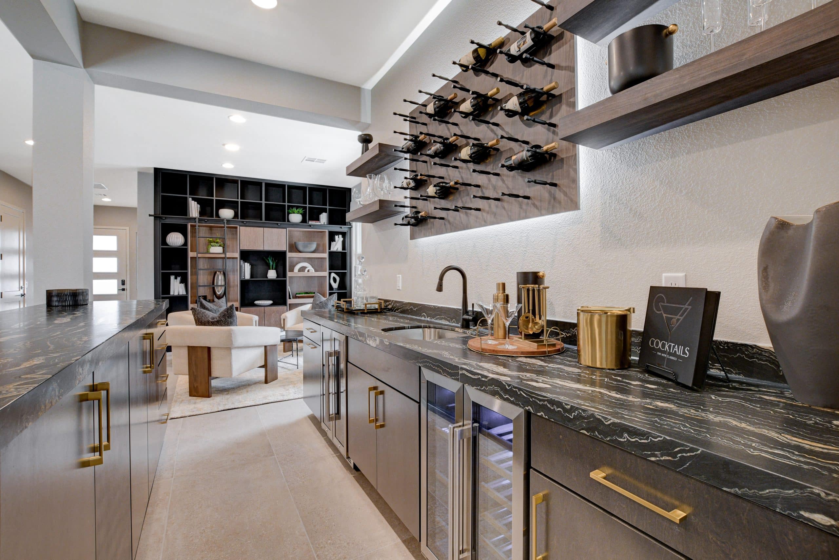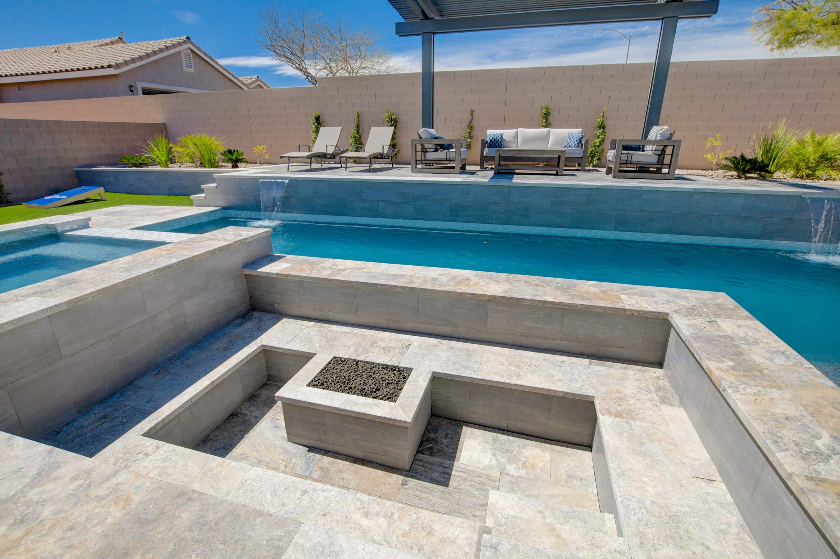Other Available Floorplans at Signature Estates: The Quartet
The Symphony Collection at Signature Estates
The Overture Floorplan
A Grand Expression of Modern Living
The Overture at Signature Estates is designed for exceptional living, offering 3,780 to 4,300+ sq. ft. of thoughtfully crafted space. This versatile single-story home combines sophistication and flexibility in every detail.
Highlights include:
- 3–6 bedrooms and 3.5–6 bathrooms
- Expansive 2–6-car garage with optional RV garage
- Detached casita option — ideal for multigenerational living or private guest retreats
- Open-concept layout with seamless indoor-outdoor flow
- Up to four independent living areas for home offices, gyms, or private suites
Built to adapt to your lifestyle, The Overture blends luxury, privacy, and personalization—an impressive design made to grow with you.
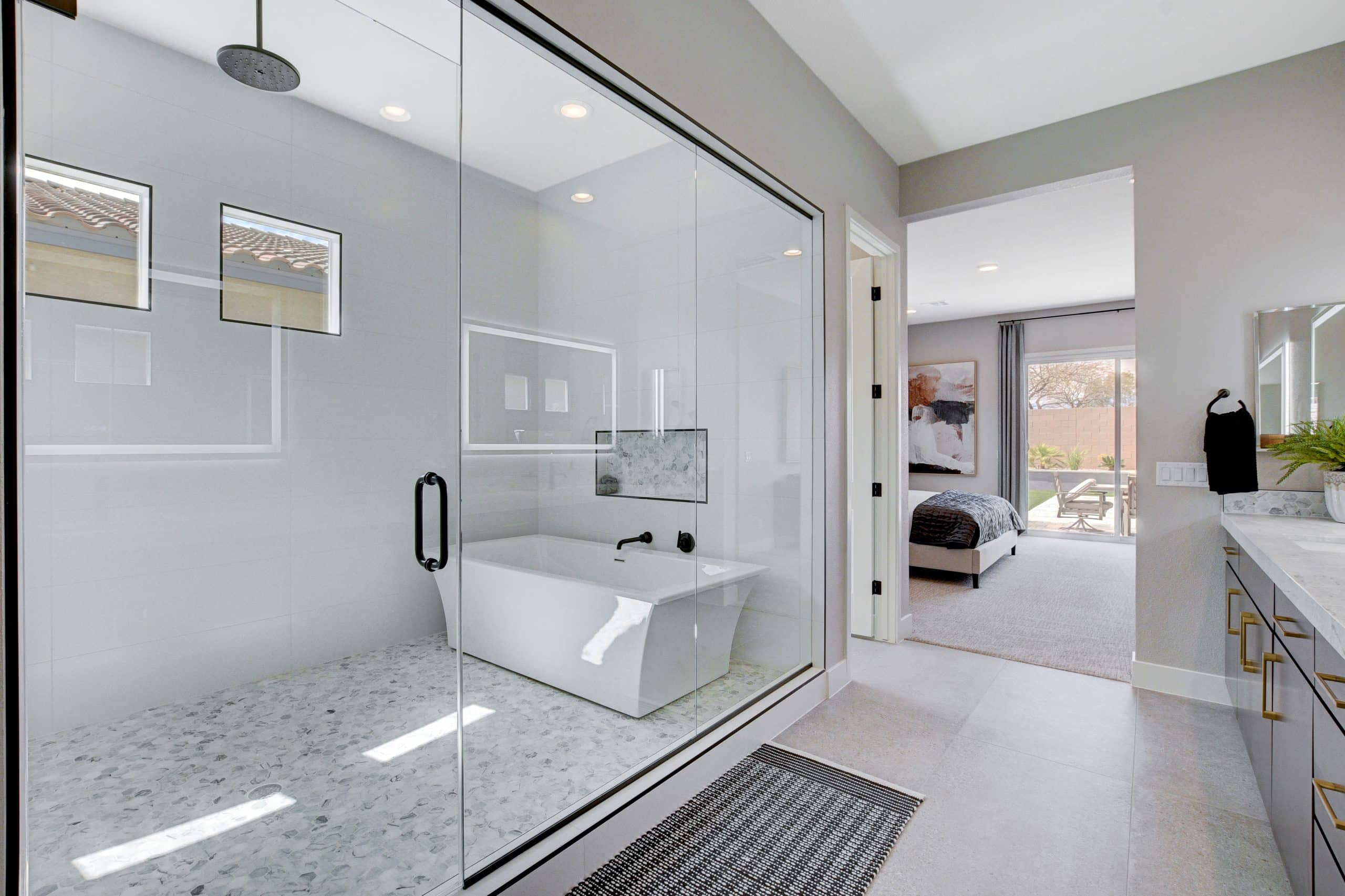
3-6 Bedrooms
3.5-6 Bathrooms
3,780-4,300+ Sq.Ft.
2-6 Car Garage
Single-Story
Interactive Floor Plan
Our Signature Gallery
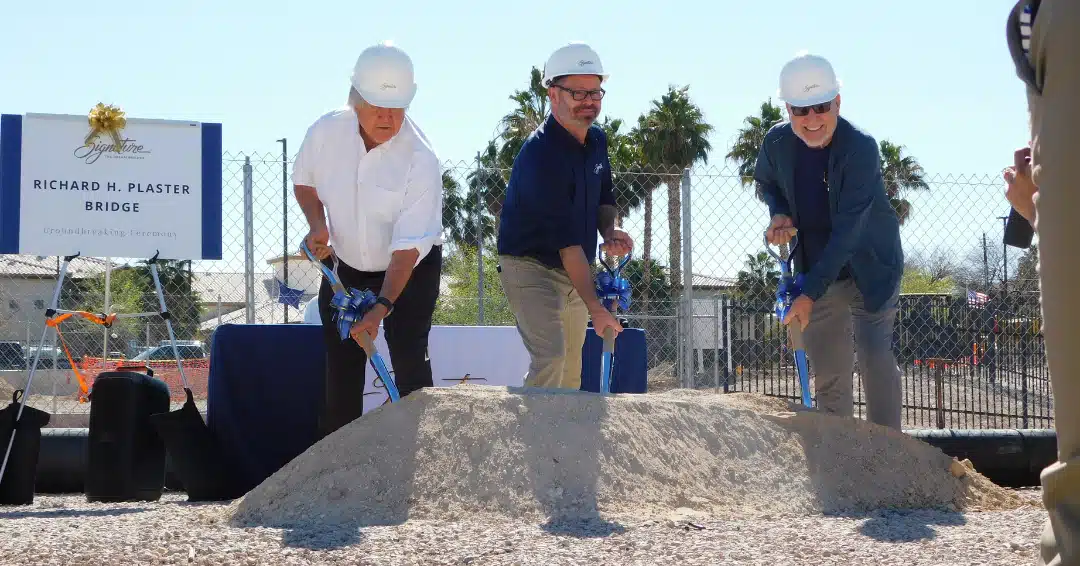
Built on Legacy.
Rooted in Community.
Since 1978, we’ve built more than homes
— we’ve built lasting relationships and a stronger Las Vegas community.

