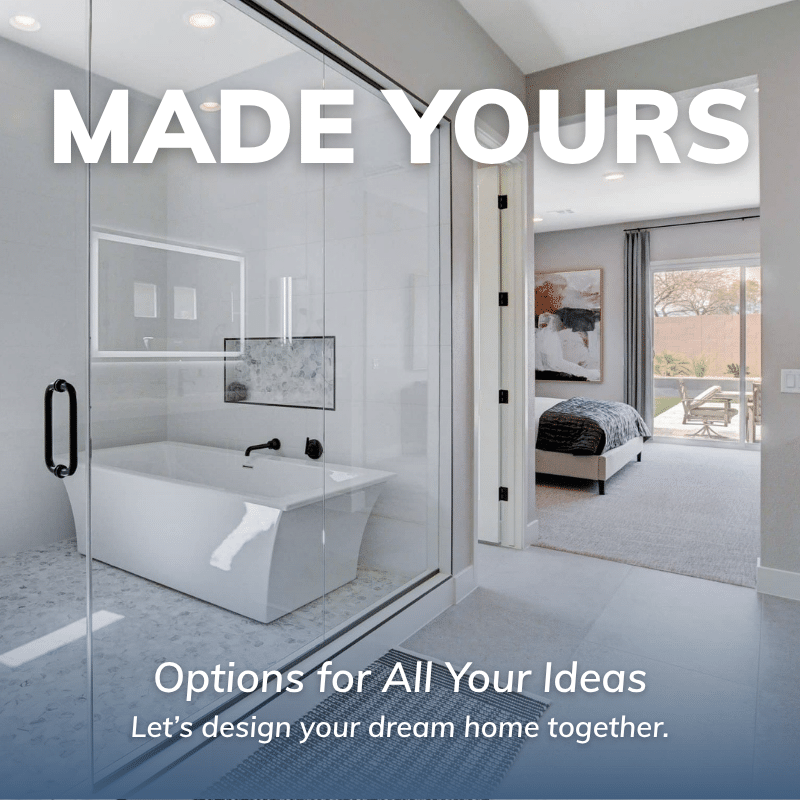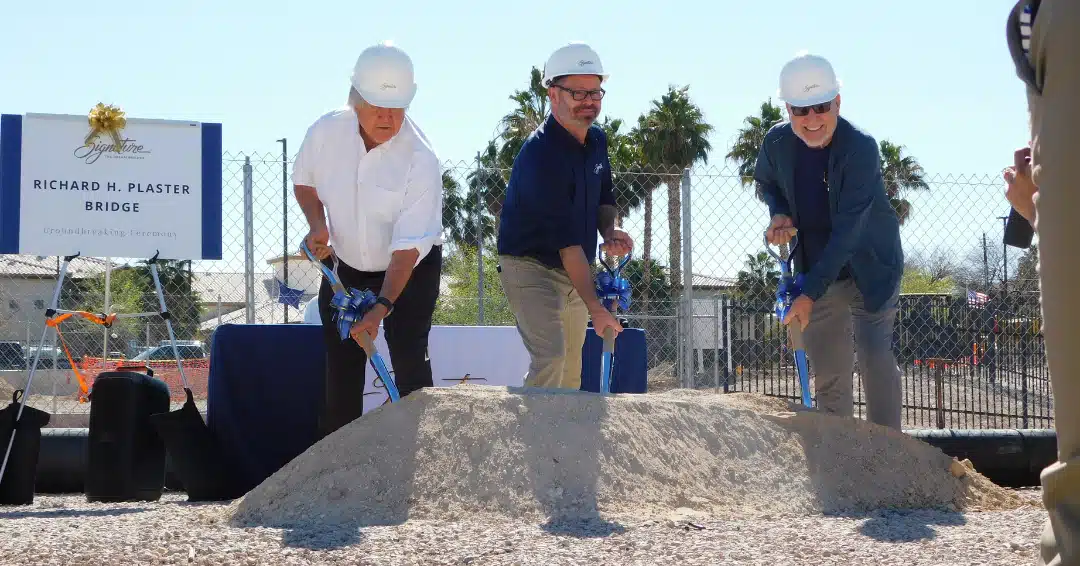Signature Estates
Richmar Ave. & Jessup Rd., Henderson, NV 89074
Luxury Single-Story Homes, The Symphony Collection
3,675-4,500+ sq. ft.
Richmar Ave. & Jessup Rd., Henderson, NV 89074
Luxury Single-Story Homes, The Symphony Collection
3,675-4,500+ sq. ft.



Call us at (702) 820-2289
Future-proof your home with multi-generational suites that deliver real independence.
Signature Estates homes are designed for flexibility that adapts to your lifestyle.
Create a home that evolves with you—spaces designed for family, work, play, and everyday living.

Standard finishes have also been thoughtfully selected and homebuyers can further personalize their home with a host of premium options available through the Builder’s Design Center. The future of living is here at Signature Estates, where modern living meets timeless elegance.
Disclaimer: Prices, included features, floor plans, specifications, promotions/incentives, neighborhood build-out, and available locations are subject to change without notice. All stated dimensions, square footage, and acreage are approximate and should not be relied upon as precise representations of any home or homesite. Availability of specific homes or homesites is not guaranteed. This material is not intended as an offer or solicitation for sale. To qualify for any broker/agent commission or referral fee (if offered), the broker/agent must register their client in person on the client’s first visit to each community. Not all features, options, or upgrades are available in every home. Unless specifically stated, homes are sold without hardscape, landscape, or decorative items. Photographs, renderings, community maps, illustrations, floor plans, and amenities are conceptual in nature and provided for illustrative purposes only. They reflect current planning and are subject to change without notice. Maps are not to scale. Any people shown in imagery are for illustrative purposes and do not reflect or imply any preference related to race, religion, gender, sexual orientation, disability, familial status, or national origin. Certain amenities may not yet be constructed and are subject to modification, relocation, or cancellation without notice. There is no assurance that any specific homesite, home, or common area will offer or maintain a particular view. Views may be impacted by future development, landscaping, and natural growth. Links to third-party websites are provided for convenience and do not constitute an endorsement or control over those sites or their privacy practices. Any marketing promotions or incentives are subject to specific terms and may change without notice. No representations or guarantees are made regarding the schools or school districts that serve any community. School assignments may change over time. Trails and similar features may not be suitable for all uses or individuals. Signature Homes is not a lender and does not offer financing. All financing information provided is for illustrative purposes only and is based on a conventional loan scenario with a 20% down payment, a 740 FICO score, and an interest rate of 4.99% after a 5-point buydown, offered through New American Funding, NMLS# 408830. Estimated monthly payments include principal and interest only. They do not include property taxes, hazard insurance, mortgage insurance, HOA dues, or other potential costs, which will result in a higher actual monthly payment. All loans are subject to the lender’s credit approval, loan qualification, and underwriting requirements. Interest rates and loan programs are subject to change without notice and may vary based on individual circumstances and market conditions. Signature Homes makes no guarantees or representations regarding financing terms or the availability of any specific loan product. Please consult directly with a licensed mortgage lender for current rates and personalized financing options. All trademarks and logos referenced herein are the property of their respective owners. © 2025. All rights reserved.

Since 1978, we’ve built more than homes
— we’ve built lasting relationships and a stronger Las Vegas community.