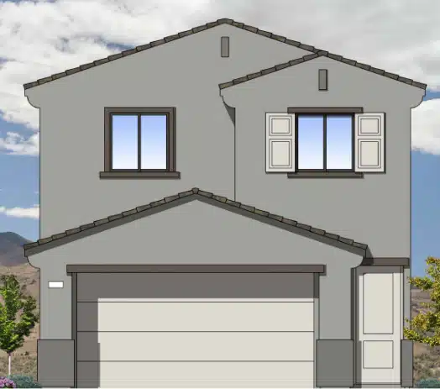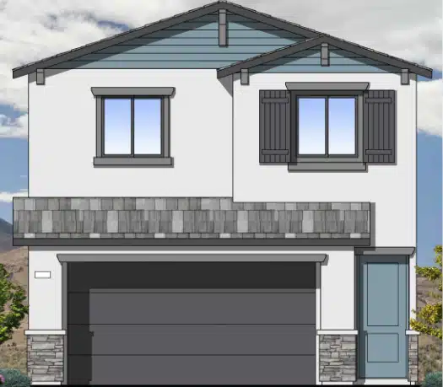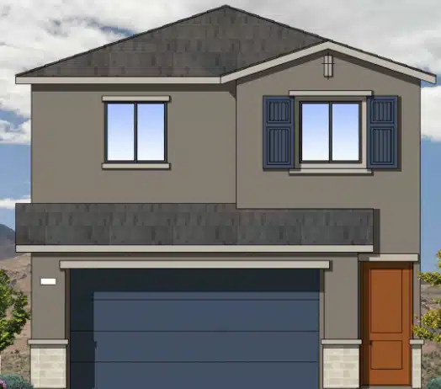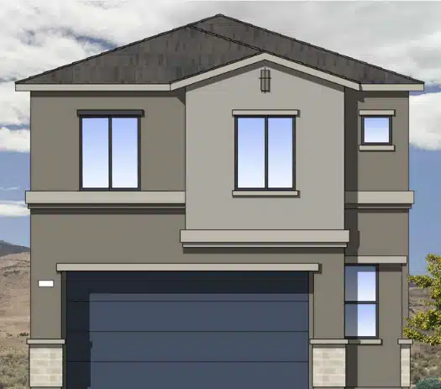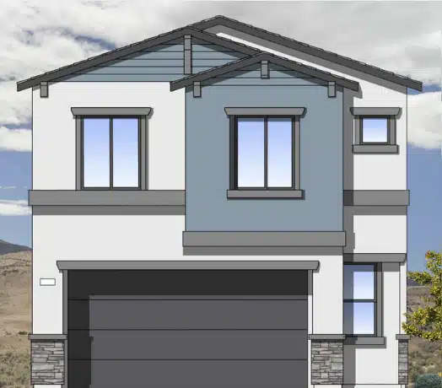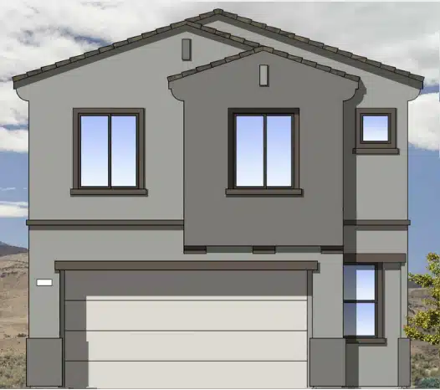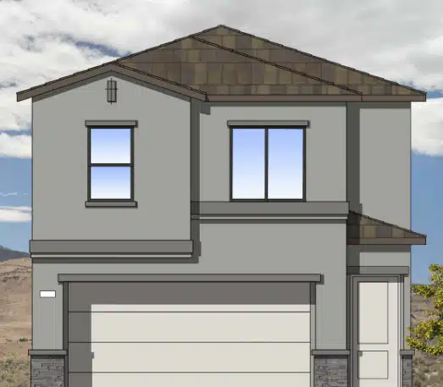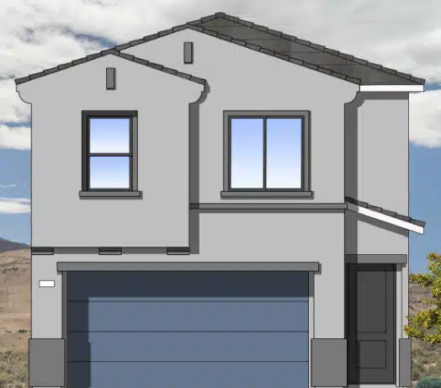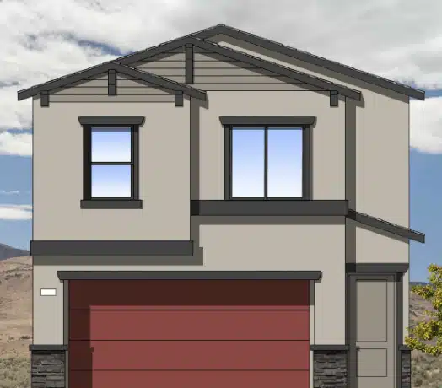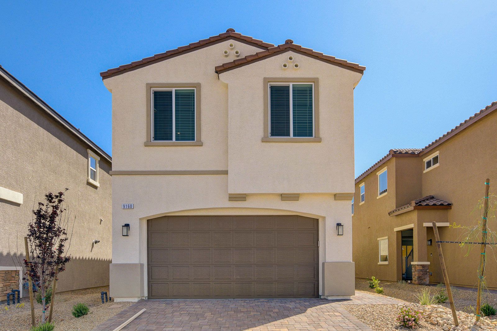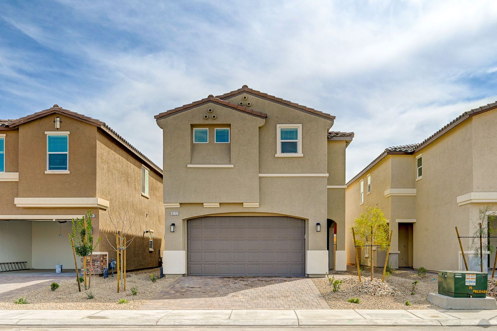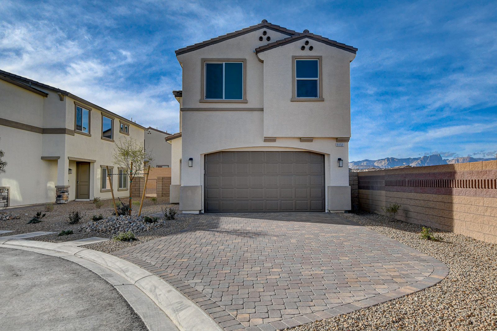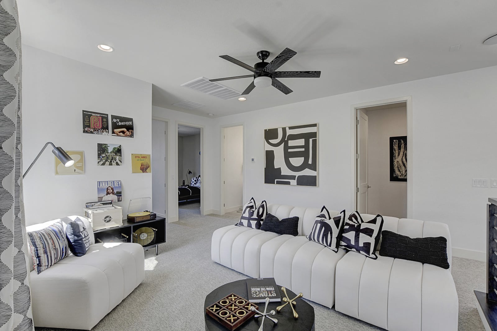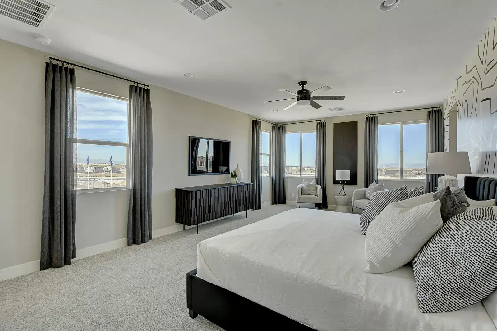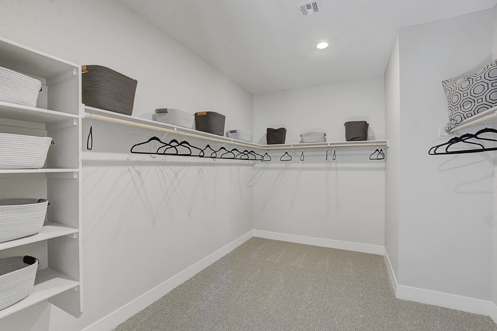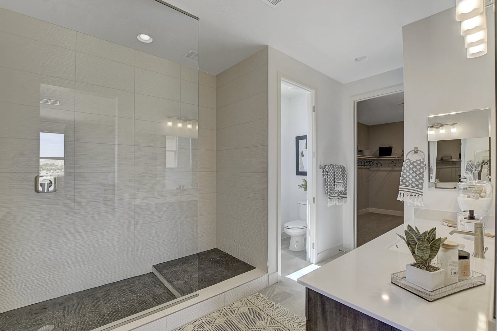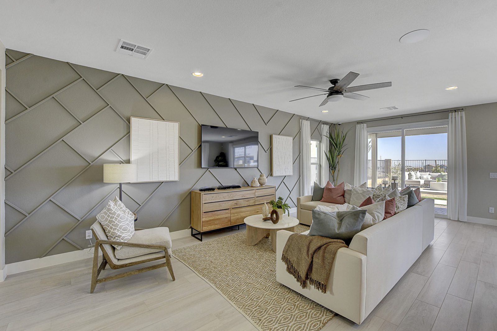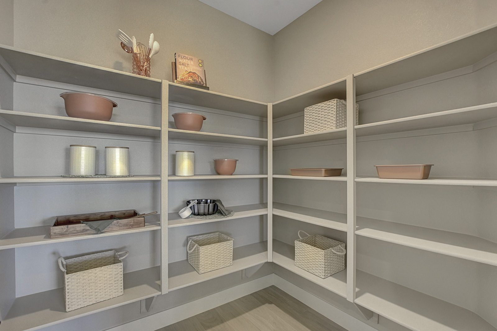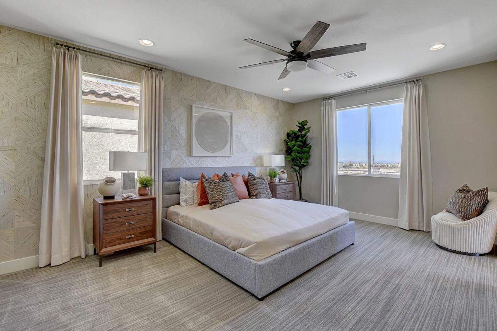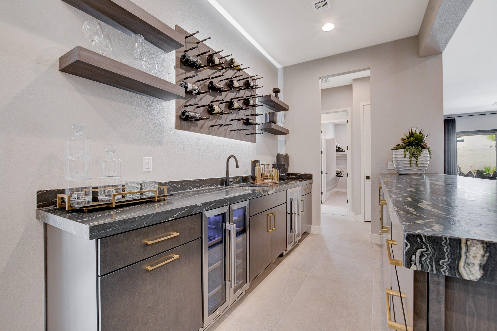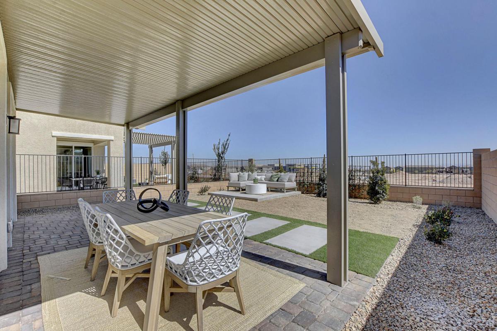COMMUNITY NOW SELLING
Welcome to Paradise Trails
Eastern Ave. and Twain Ave., Las Vegas, NV 89169
Eastern Ave. and Twain Ave.,
Las Vegas, NV 89169
Welcome to Paradise Trails!
Experience quality craftsmanship and stunning new floorplans with the Trailway Collection at Paradise Trails by Signature Homes!
Open floorplans range in size from 1,614 -2,430 square feet with 3-5 bedrooms, 2.5-4.5 bathrooms, and 2-car garages.
With four, two-story floorplans to choose from, discover your dream home here at Paradise Trails!
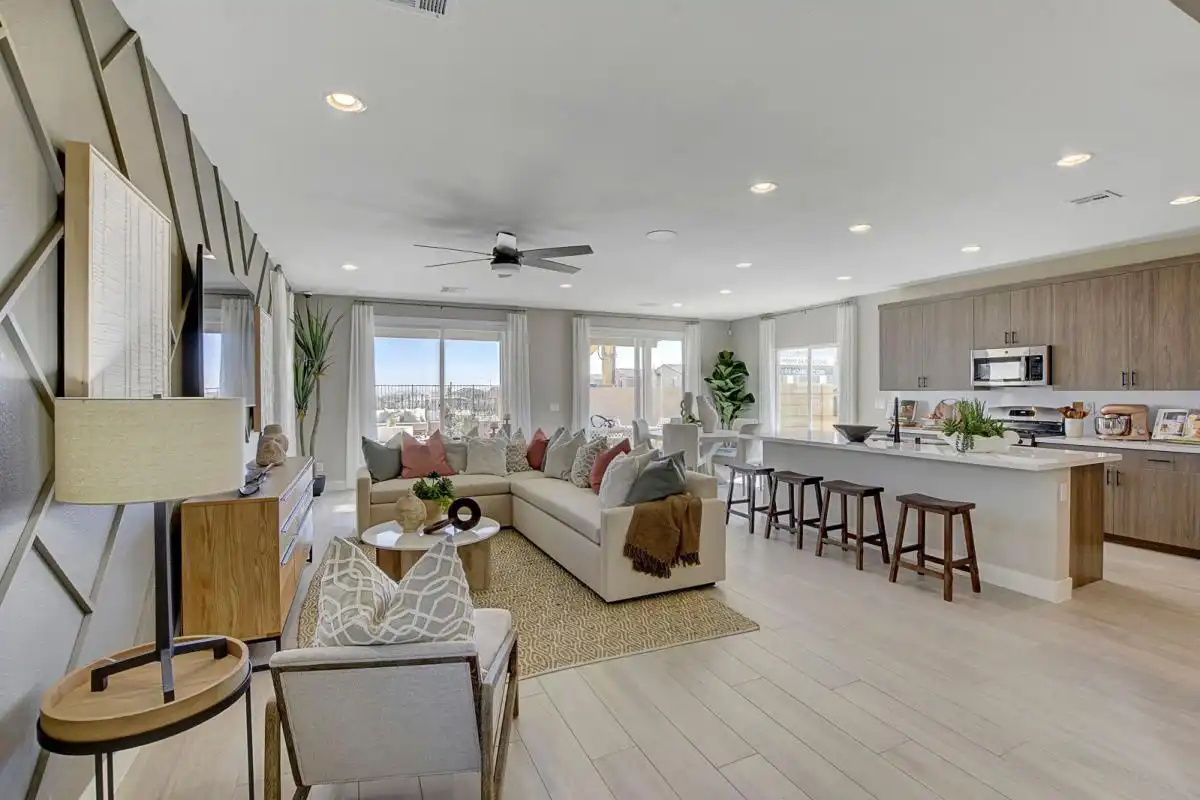
About Paradise Trails By Signature Homes
At Signature Homes, we offer quality living to Las Vegas homeowners with our Signature Standard features which include:
Stainless steel appliances, touchless kitchen faucets, tankless hot water heaters, quartz kitchen countertops, smart home package and numerous home automation features!
From outdoor leisure to unforgettable entertainment, Paradise Trails is ideally located in one of Las Vegas’ most dynamic areas, making it a perfect place to call home.
Enjoy the best of both worlds with easy access to the vibrant energy of the city. The Las Vegas Strip and downtown are less than 15 minutes away, offering endless entertainment, dining, and shopping options.
Paradise Trails is where you want to be in Las Vegas, close to I-15, Las Vegas National Golf Club, and Harry Reid National Airport.
Signature Homes is a local family homebuilder, dedicated to building high-quality homes with unsurpassed standards of customer service for over 45 years!
Join the Signature family and discover Las Vegas living at its best.
3-5 Bedrooms
2.5-4.5 Bathrooms
1,614-2,430 Sq.Ft.
2-Car Garage
SOLAR
Elevations
Virtual Tours Available
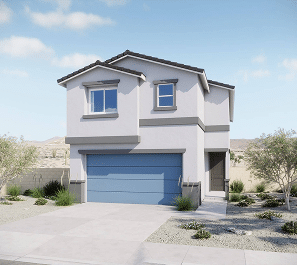
The Eldorado
1,845 sq.ft.
$436,990/ Payments
as low as $1,930/month*
BrochureFloorplanVirtual Tour
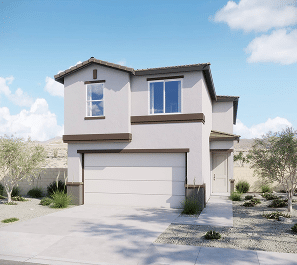
The Joshua
2,170 sq.ft.
$471,990/ Payments
as low as $2,102/month*
BrochureFloorplanVirtual Tour
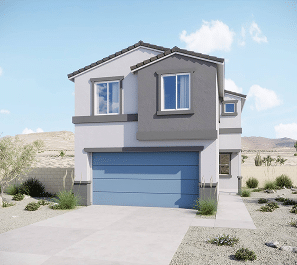
The Mesquite
2,430 sq.ft.
$496,990/ Payments
as low as $2,274/month*
BrochureFloorplanVirtual Tour
PARADISE TRAILS
The Cantina
Starting at $399,990
1,614 sq. ft.
3 Bedrooms | 2.5 Bathrooms | 2-Car Garage
PARADISE TRAILS
The Eldorado
Starting at $436,990
1,845 sq. ft.
3 Bedrooms | 2.5 Bathrooms | 2-Car Garage
Virtual TourFloorplan
PARADISE TRAILS
The Joshua
Starting at $471,990
2,170 sq. ft.
3 Bedrooms | 2.5 Bathrooms | 2-Car Garage
Virtual TourFloorplan
PARADISE TRAILS
The Mesquite
Starting at $496,990
2,430 sq. ft.
4-5 Bedrooms | 2.5-4.5 Bathrooms | 2-Car Garage
Virtual TourFloorplan
Disclaimer: Prices, included features, floor plans, specifications, promotions/incentives, neighborhood build-out, and available locations are subject to change without notice. All stated dimensions, square footage, and acreage are approximate and should not be relied upon as precise representations of any home or homesite. Availability of specific homes or homesites is not guaranteed. This material is not intended as an offer or solicitation for sale. To qualify for any broker/agent commission or referral fee (if offered), the broker/agent must register their client in person on the client’s first visit to each community. Not all features, options, or upgrades are available in every home. Unless specifically stated, homes are sold without hardscape, landscape, or decorative items. Photographs, renderings, community maps, illustrations, floor plans, and amenities are conceptual in nature and provided for illustrative purposes only. They reflect current planning and are subject to change without notice. Maps are not to scale. Any people shown in imagery are for illustrative purposes and do not reflect or imply any preference related to race, religion, gender, sexual orientation, disability, familial status, or national origin. Certain amenities may not yet be constructed and are subject to modification, relocation, or cancellation without notice. There is no assurance that any specific homesite, home, or common area will offer or maintain a particular view. Views may be impacted by future development, landscaping, and natural growth. Links to third-party websites are provided for convenience and do not constitute an endorsement or control over those sites or their privacy practices. Any marketing promotions or incentives are subject to specific terms and may change without notice. No representations or guarantees are made regarding the schools or school districts that serve any community. School assignments may change over time. Trails and similar features may not be suitable for all uses or individuals. Signature Homes is not a lender and does not offer financing. All financing information provided is for illustrative purposes only and is based on a conventional loan scenario with a 20% down payment, a 740 FICO score, and an interest rate of 4.99% after a 5-point buydown, offered through New American Funding, NMLS# 408830. Estimated monthly payments include principal and interest only. They do not include property taxes, hazard insurance, mortgage insurance, HOA dues, or other potential costs, which will result in a higher actual monthly payment. All loans are subject to the lender’s credit approval, loan qualification, and underwriting requirements. Interest rates and loan programs are subject to change without notice and may vary based on individual circumstances and market conditions. Signature Homes makes no guarantees or representations regarding financing terms or the availability of any specific loan product. Please consult directly with a licensed mortgage lender for current rates and personalized financing options. All trademarks and logos referenced herein are the property of their respective owners. © 2025. All rights reserved.

