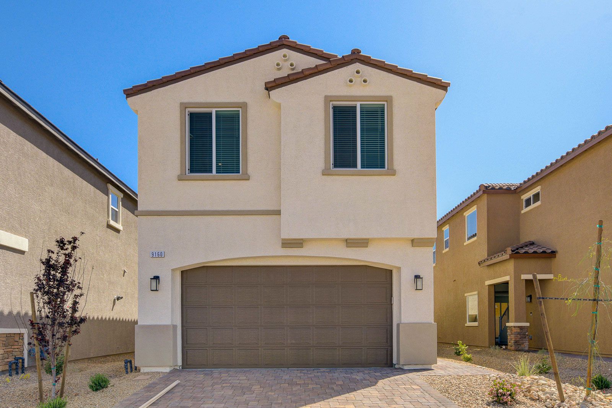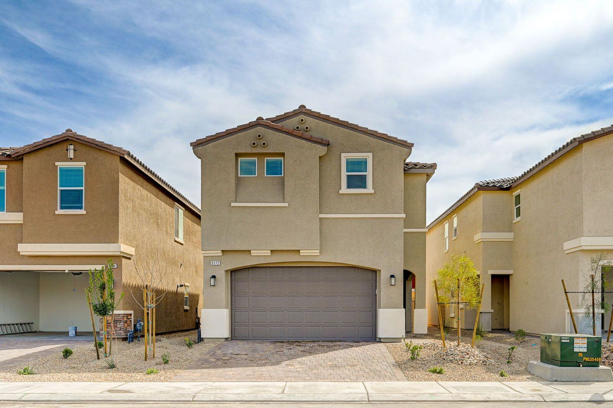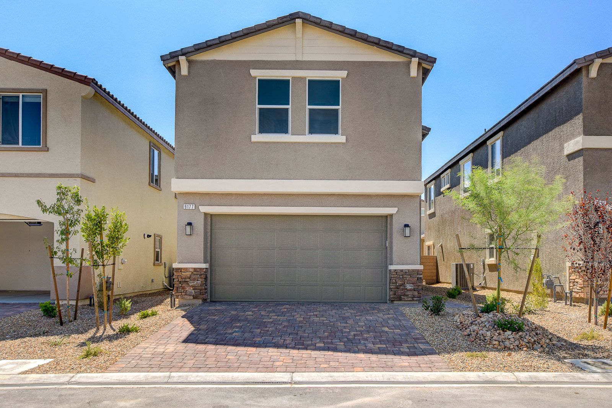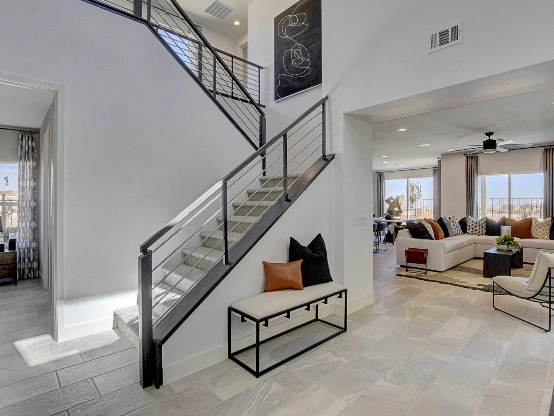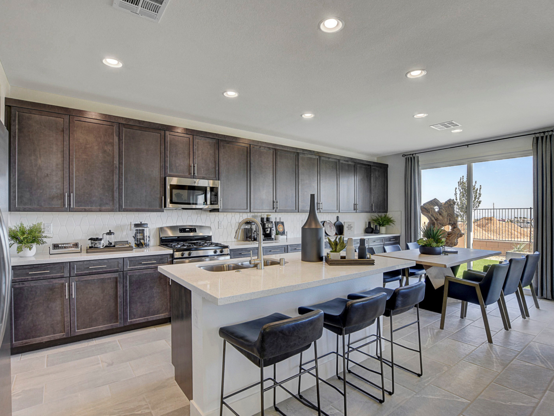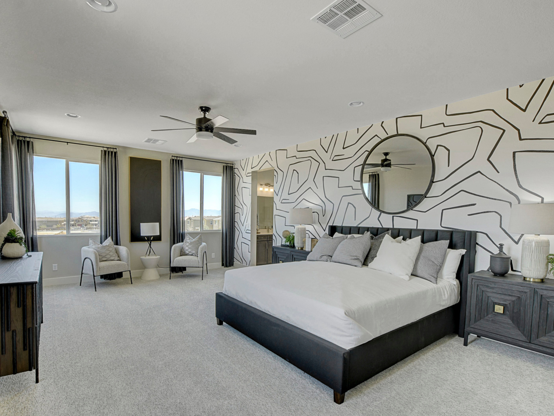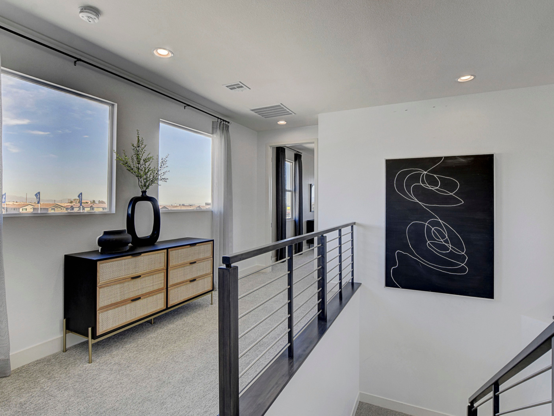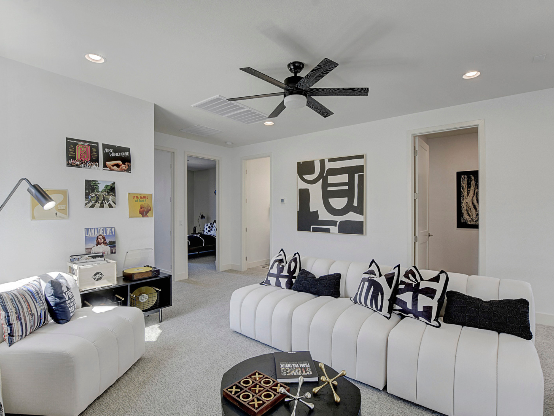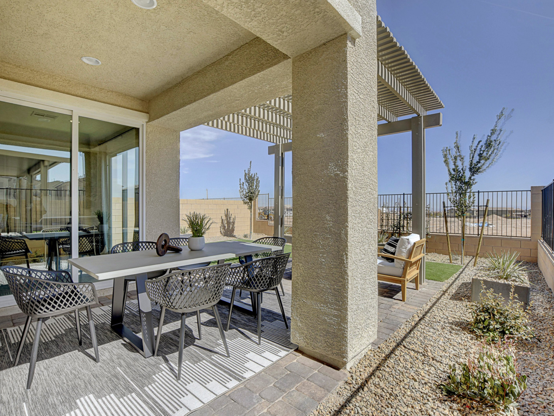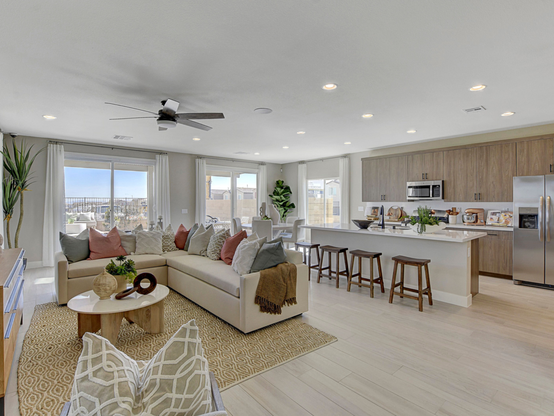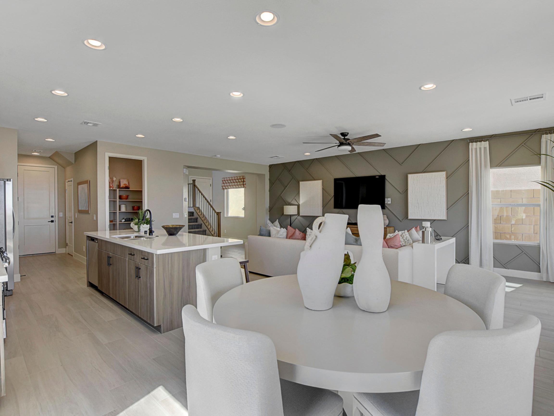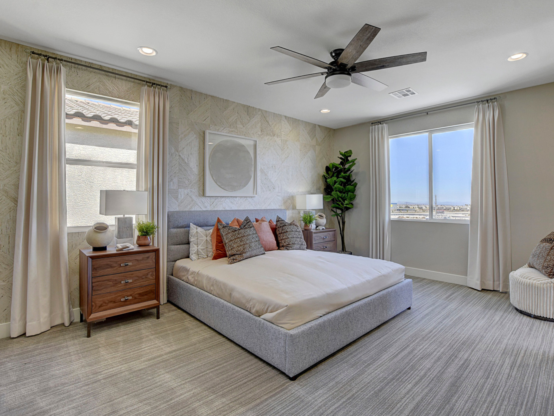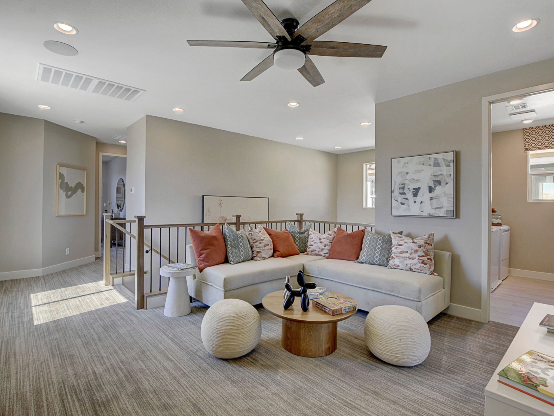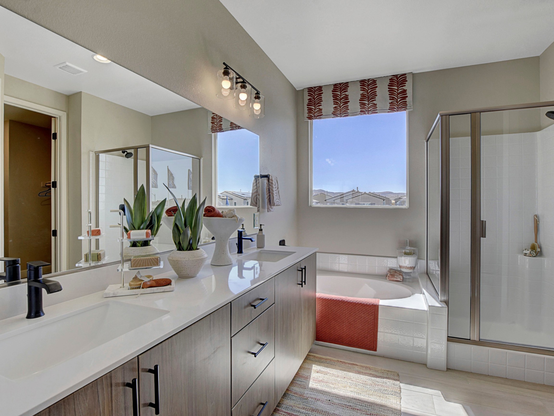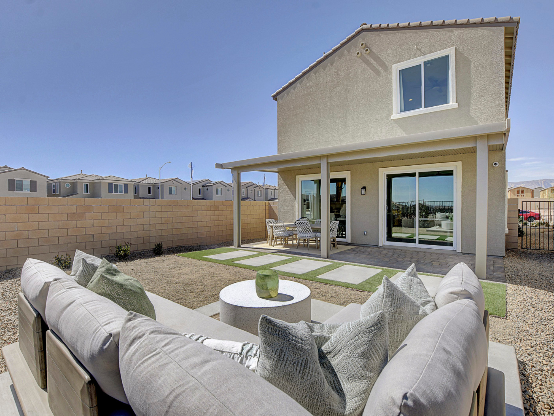Welcome to our Trailway Collection!
Discover the perfect blend of style and space with our Trailway Collection! Our exceptional two-story floorplans offer open layouts designed for modern living, with options ranging from 1,614 to 2,430 square feet, featuring 3-5 bedrooms, and an optional downstairs guest suite in select plans.
With three unique floorplans to choose from, there's something for everyone in this beautifully crafted collection. Join our interest list today to be the first to know about pricing availability, and exclusive updates. Don't miss your chance to call one of these stunning homes your own - coming soon!

Plans Available to Build
BLUEMONT TRAILS
Eldorado
SOLD OUT
BLUEMONT TRAILS
Joshua
SOLD OUT
BLUEMONT TRAILS
Mesquite
SOLD OUT
BLUE WATER TRAILS
Sonora
FIX $493,990
Site Plan
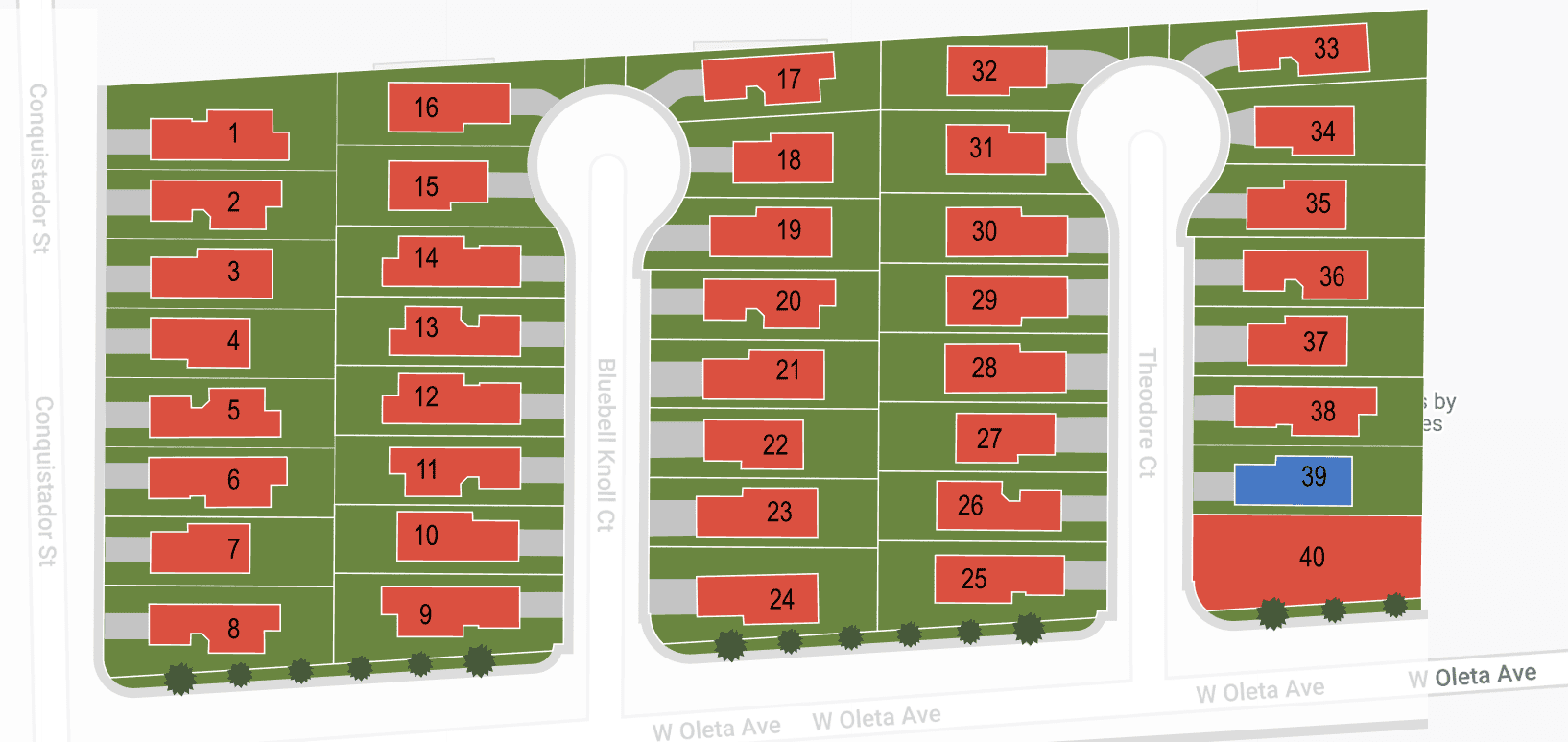
Community Highlights
Trails
Views
Tyrone Thompson Elementary School
Sierra Vista High School
The Signature Difference
Over $30k Included Features
SIGNATURE STANDARD FEATURES
- Modern Cabinetry (White or Slate)
- Quartz Countertops (White or Grey)
- Touchless Moen Faucet In Kitchen
- Undermount Sinks Throughout
- Tankless Water Heater
- Electric Vehicle Charging Outlet
THE TRAILWAY ADVANTAGE
- 9 Ft. Ceilings Up
and Down - Open Stair Rails
- 8 Ft. Entry Door
- 8 Ft. Garage Door (Insulated)
- 5-1/2 Inch Baseboards
- 6″ Cabinet Pulls


